RECENT PROJECTS: PART GARDEN DESIGN
This project began as a concept design for a college project and it had no budget. The owners liked the design and asked for it to be adapted for the ‘real-life situation’ of budgets and extremely poor access.
DESIGN BRIEF
To redesign the former tennis court area of an existing garden. The clients felt that this area offered no colour or interest. They wanted to enjoy it year-round and from many angles. Specific features to include: areas for grandchildren and dogs to play; seating area to relax and entertain informally; tool storage; living willow structure(s); neat but informal style; naturalistic and wildlife-friendly planting.
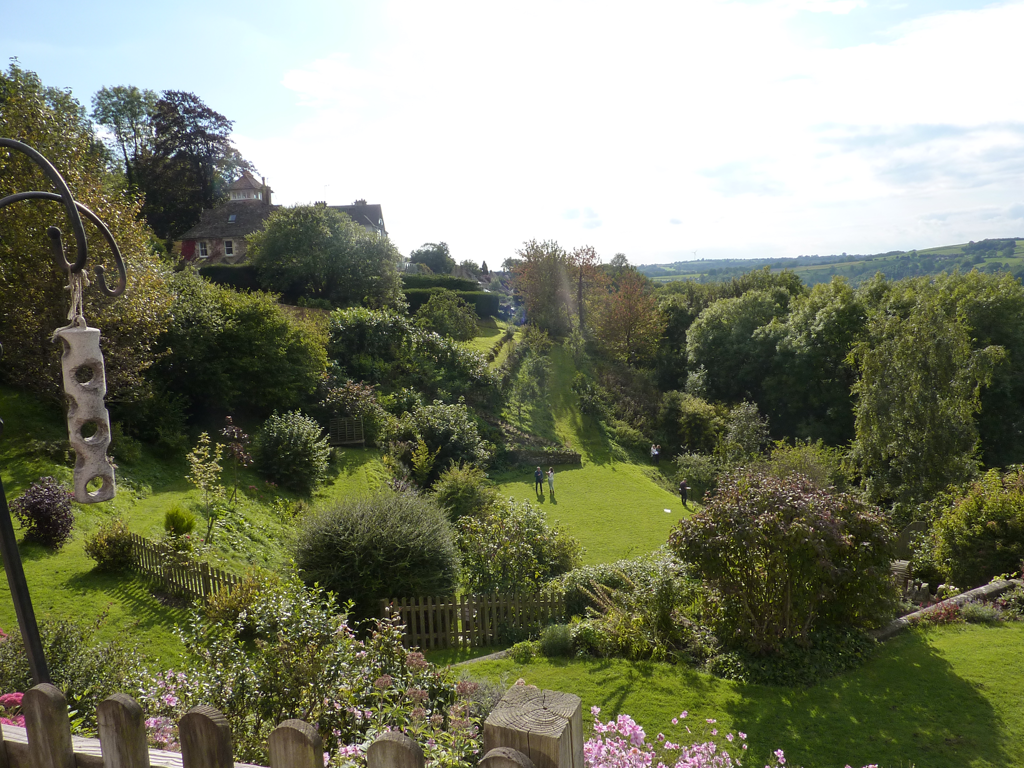
Area before re-design
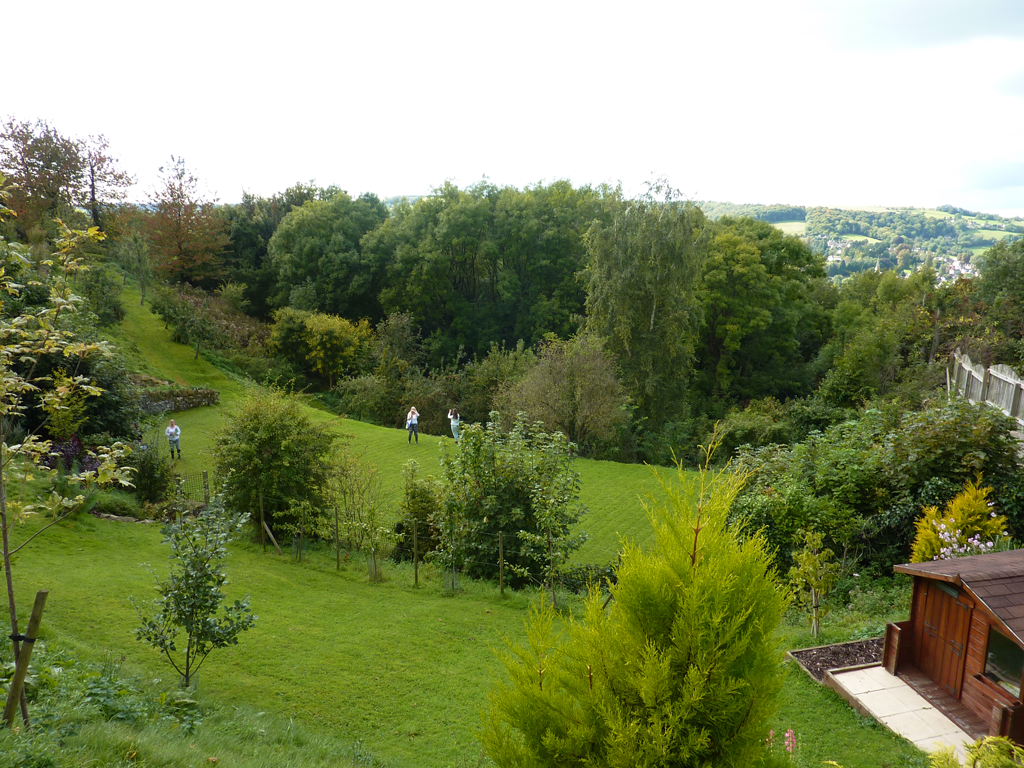
Area before re-design
PROBLEMS & CONSIDERATIONS
- Steep, west-facing slope from the house down to the tennis court (which itself was relatively flat)
- This impacted access, making the inclusion of hard landscaping in the design logistically difficult and uneconomical.
- The view of the garden from above was as important as the appearance of the garden from within.
- Planting needed to be both safe for and resistant to damage from wildlife, pets and children.
- Clay/loam soil with areas of poor drainage. Sunny in the afternoon and evening.
- Covenant preventing structures at the south east end.
- Since the rest of the garden is large this new section needed to be low maintenance.
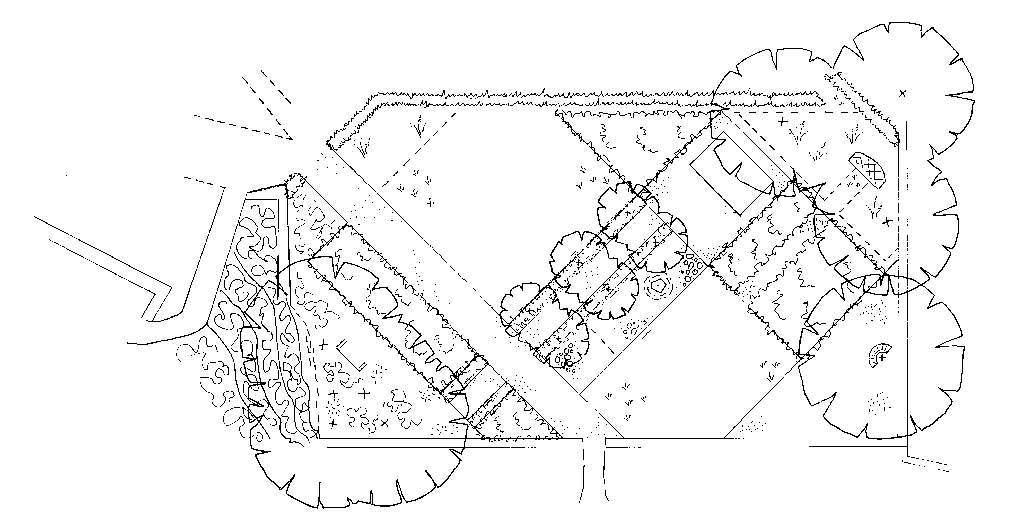
Layout plan
DESIGN
I wanted this section of garden to be interesting to view from afar; to entice you down to explore further, while also nestling sympathetically amongst the far-reaching views beyond. Clean lines, simple shapes and natural materials were chosen for the design.
A mown path leads you diagonally through areas of longer lawn and wildflower meadow, taking you through to the orchard and woodland beyond. Part-way along, a second path bisects. A short avenue of June Berry trees (Amelanchier grandiflora) lead to a painted, timber summerhouse, which provides a welcome place to rest, relax and make a drink.
The summerhouse is flanked by two large borders, planted with grasses and herbaceous perennials. Plants were selected for their beauty throughout the seasons, hardy natures, attractiveness to pollinators and ease of maintenance. An informal pathway though one of the borders leads to a wildflower meadow area planted with three Tibetan Cherry trees (Prunus serrula). A living willow arbour provides another place to pause and enjoy an alternative view of the garden and the wider surroundings.
A small stand of Himalayan birch trees (Betula utilis jacquemontii) with two varieties of dogwood (Cornus) and witch hazel (Hamamelis x intermedia) provide striking colour in the winter in the south east corner of the garden.
A living willow ‘fedge’ separates the garden from the woodland beyond.
These photographs were taken in the first season after construction and before completion of all of the features.
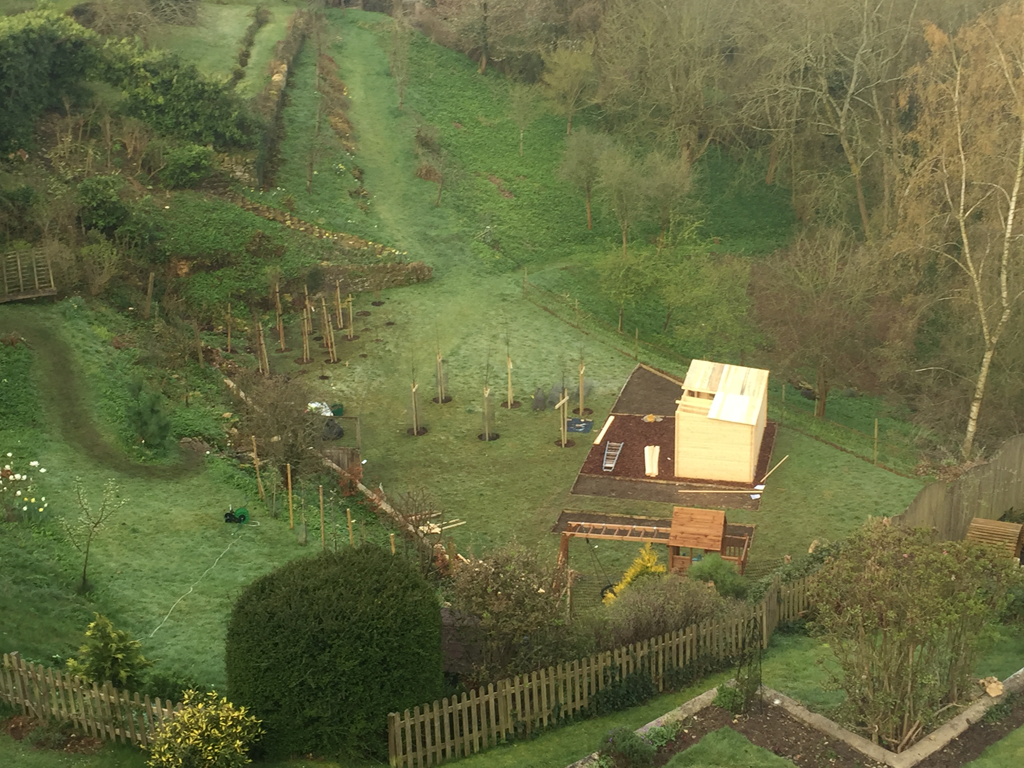
Mid-construction, as seen from house
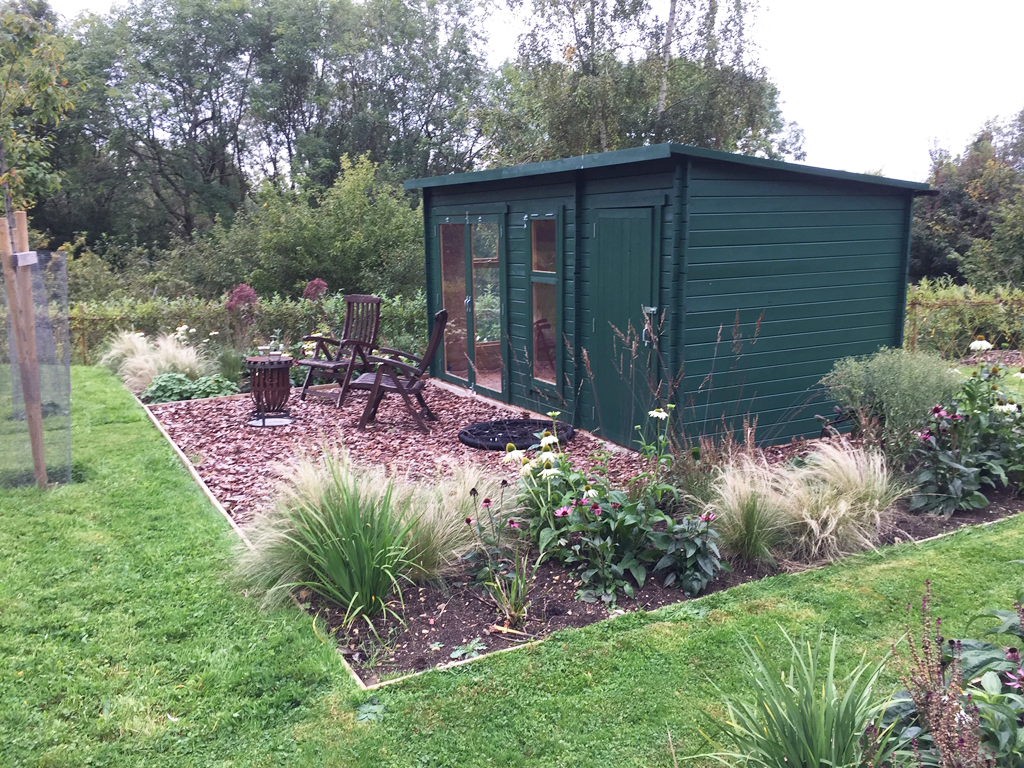
Summerhouse
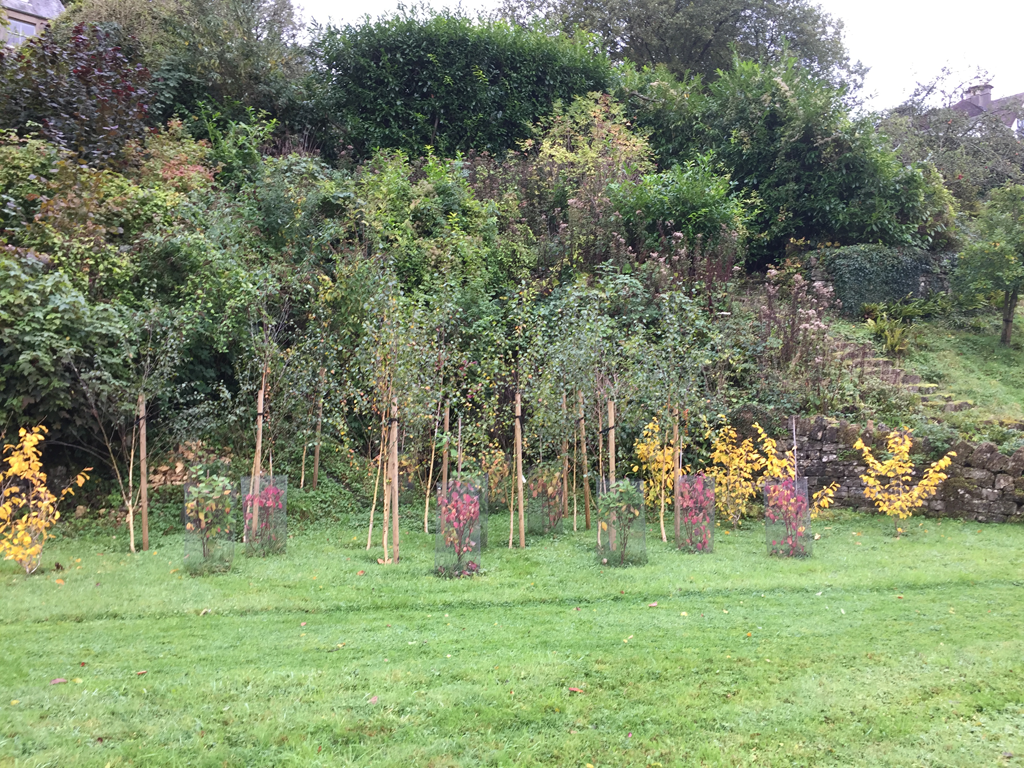
Winter interest corner
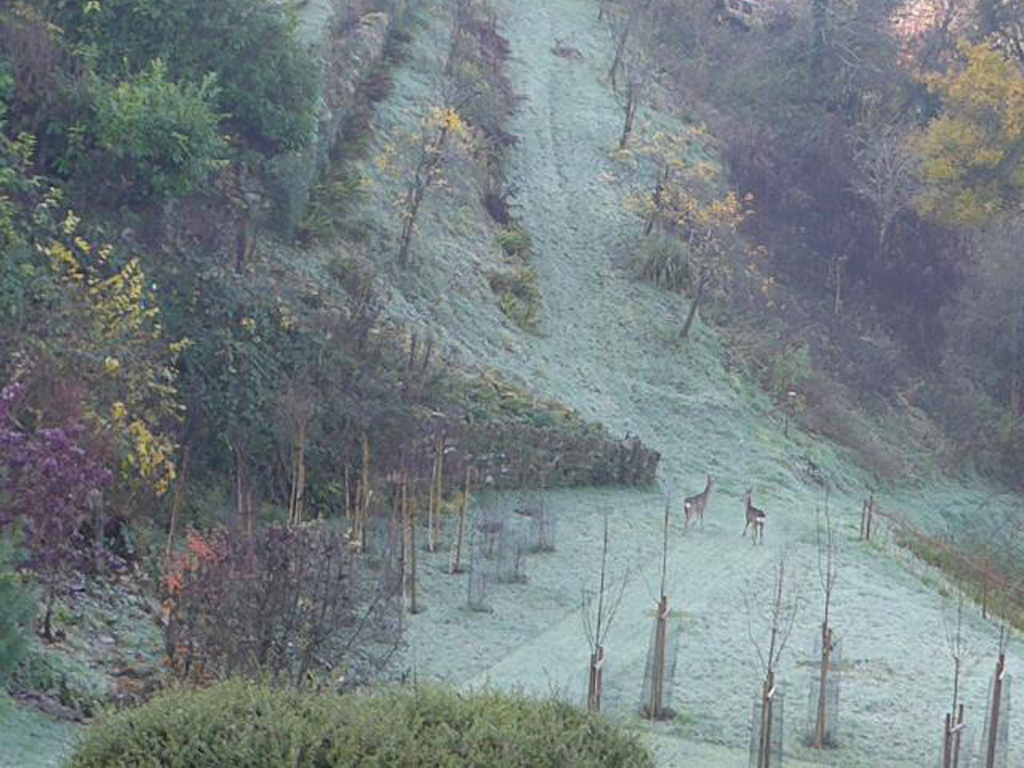
Deer in winter
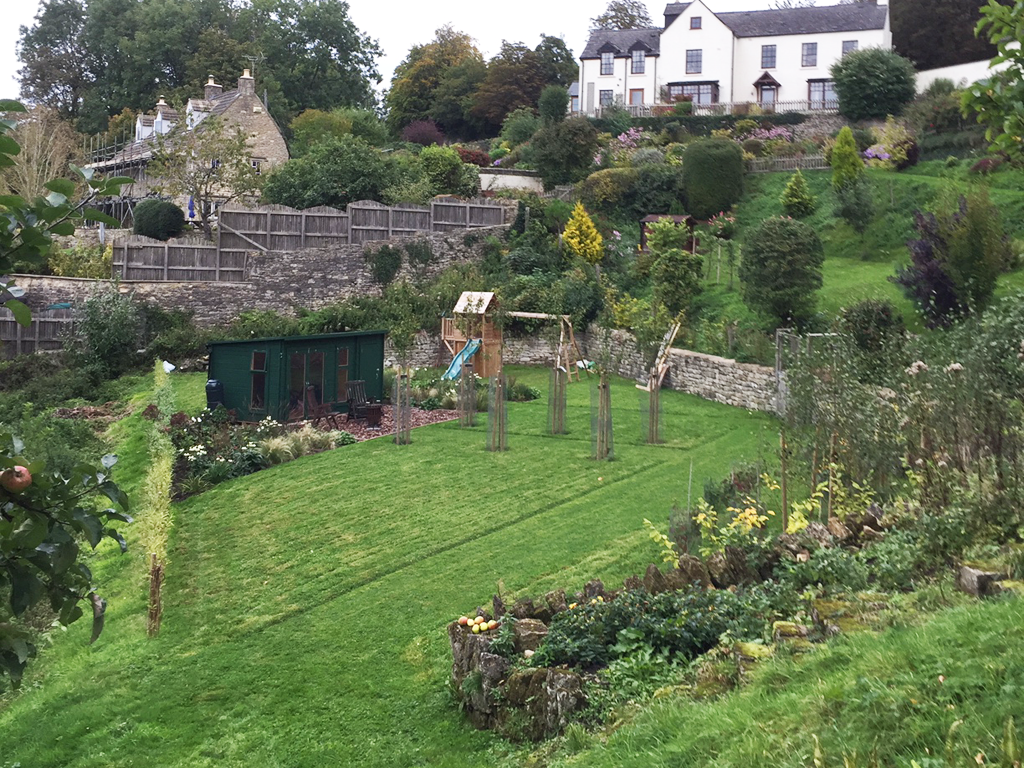
View from orchard
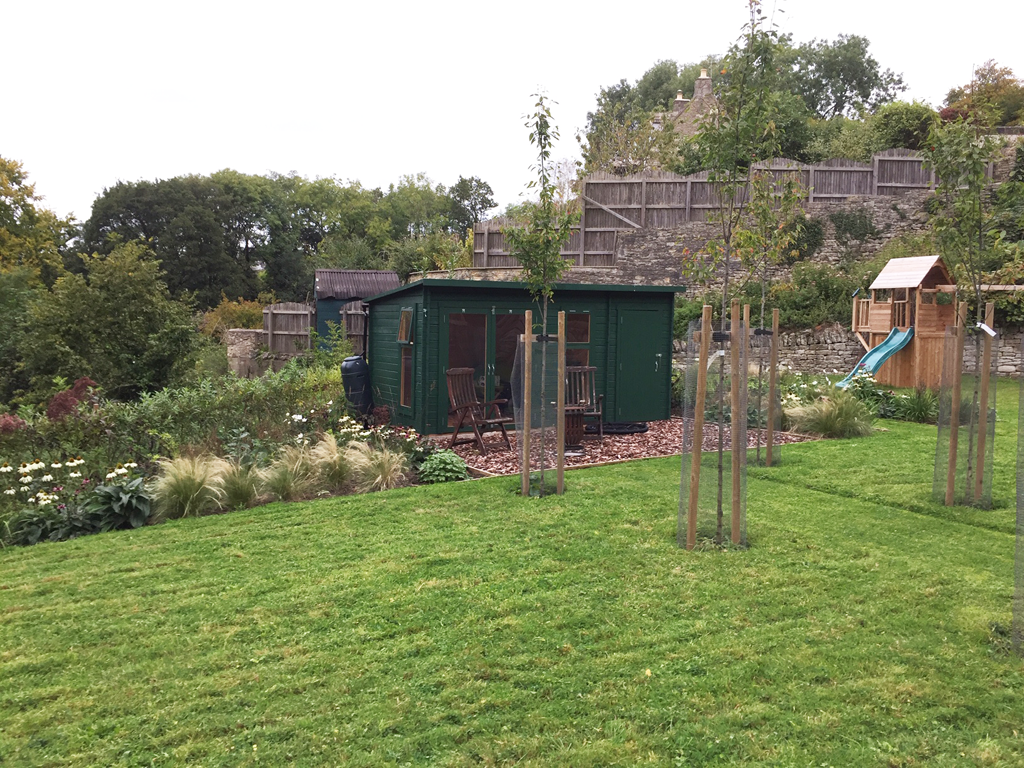
Planting in year 1
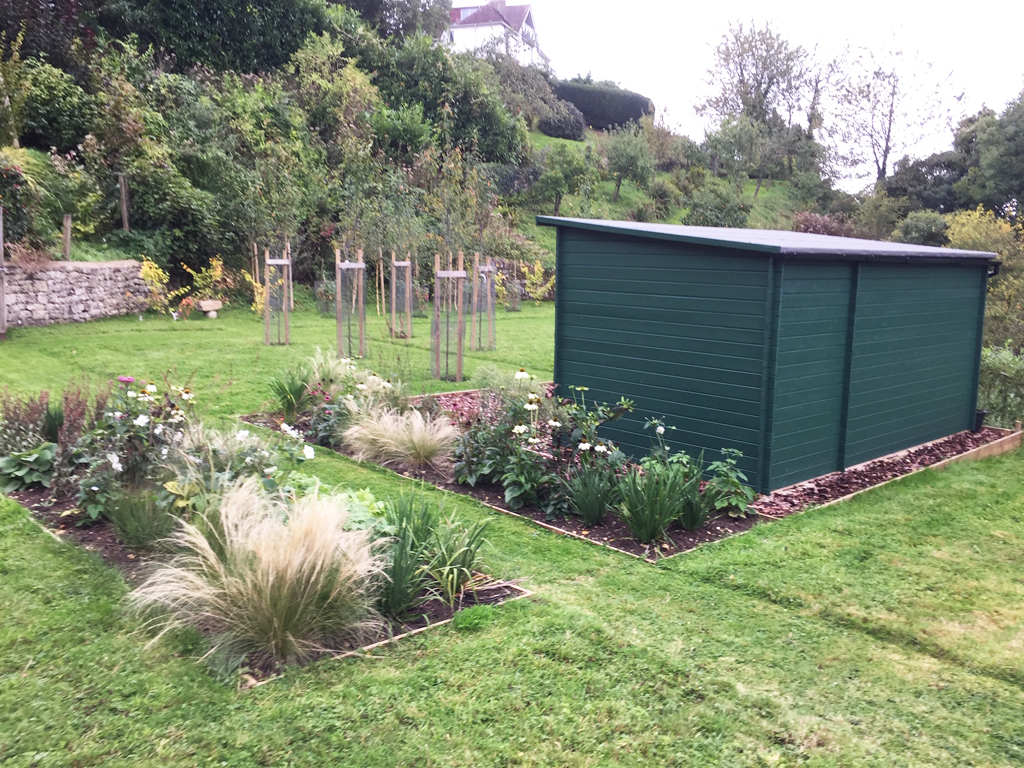
Planting in year 1

