RECENT PROJECTS: WHOLE GARDEN DESIGN
(NB: This is the Designer's Own Garden and is an ongoing project)
DESIGN BRIEF
To create a traditional family garden for a Grade II listed former farmhouse in the Cotswolds. Specific features to include: somewhere to grow fruit and vegetables and a herb garden near the house; small lawn; dining terrace plus alternative seating areas to follow the sun (preferably one with a pergola); discrete children's play area and some hard surfaces for riding bikes and scooters; wildlife pond; cottage-style planting that is wildlife friendly and low maintenance.
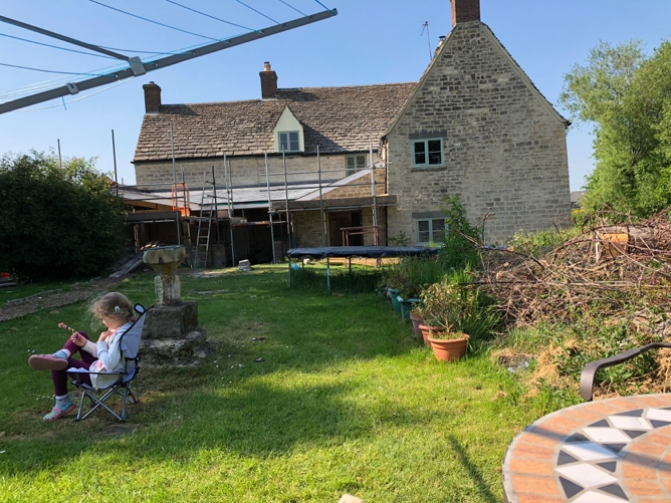
Garden before re-design
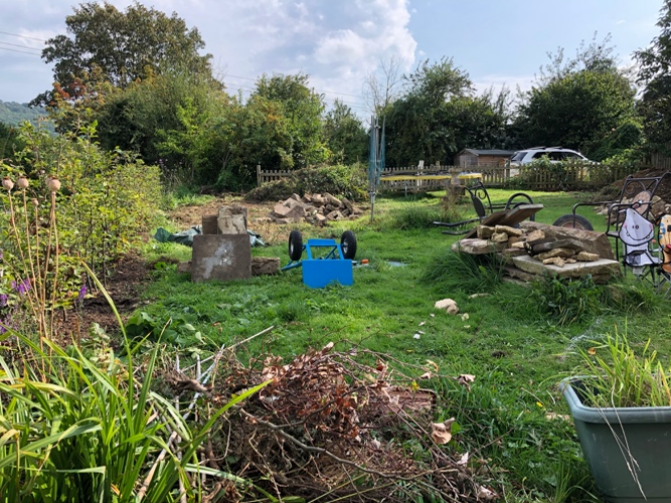
Garden before re-design
PROBLEMS & CONSIDERATIONS
- A smallish garden relative to the size of the house.
- The house has just one garden (i.e. no separate front and back gardens). The driveway is at the end of the garden and convenient access to this is essential.
- Listed building consent is needed for any new structures in the garden.
- Design should be sympathetic to the age, former function and architecture of the house.
- The ground slopes diagonally across the garden towards the house.
- Private sewage treatment plant inspection chambers need to be concealed but not obstructed.
- There is a drainage ditch running along one side presenting safety and maintenance issues.
- Beyond the ditch there is a road. Privacy is needed without obscuring the beautiful views.
- Sunny, south facing with deep (but not heavy) clay soil.
DESIGN
This garden is currently under construction. The design was inspired by repeating patterns on 18th century fabric and wallpaper and was placed at 45 degrees to the house to help tackle the diagonal slope.
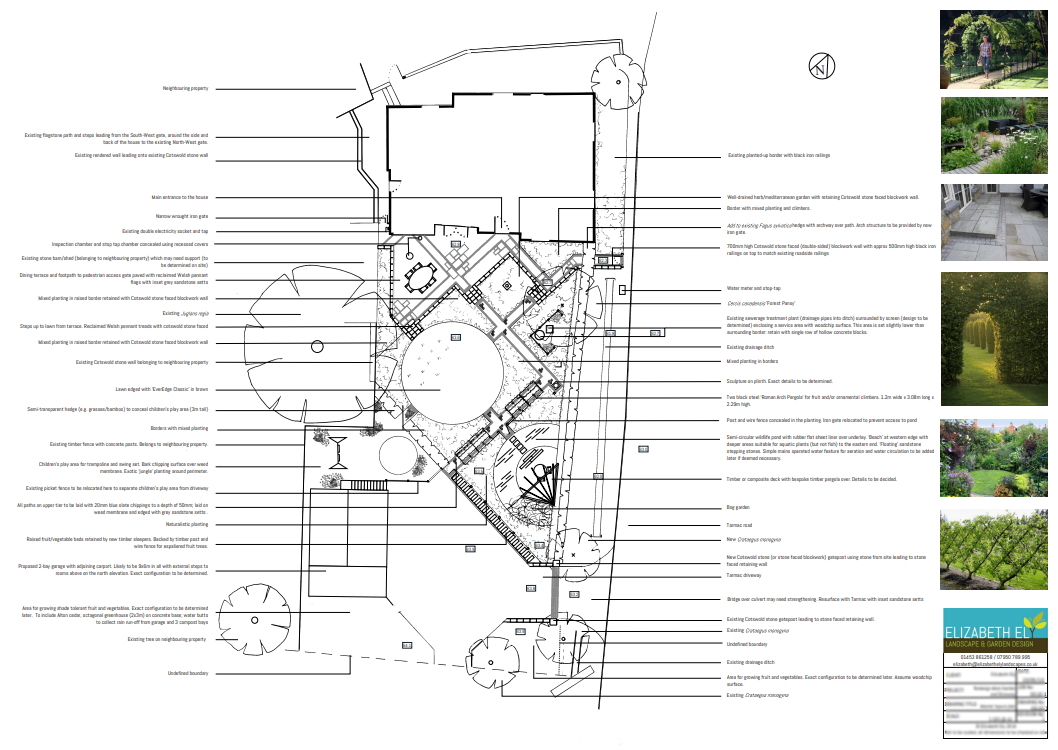
Layout plan
The dining terrace and pedestrian footpath to the road were situated at the level of the house, offering disabled access. The rest of the garden formed the second, higher level. The lower level was paved with locally sourced, reclaimed pennant flagstones. Sandstone setts were inlaid to edge the paths and compliment the repeating patterns of the design.
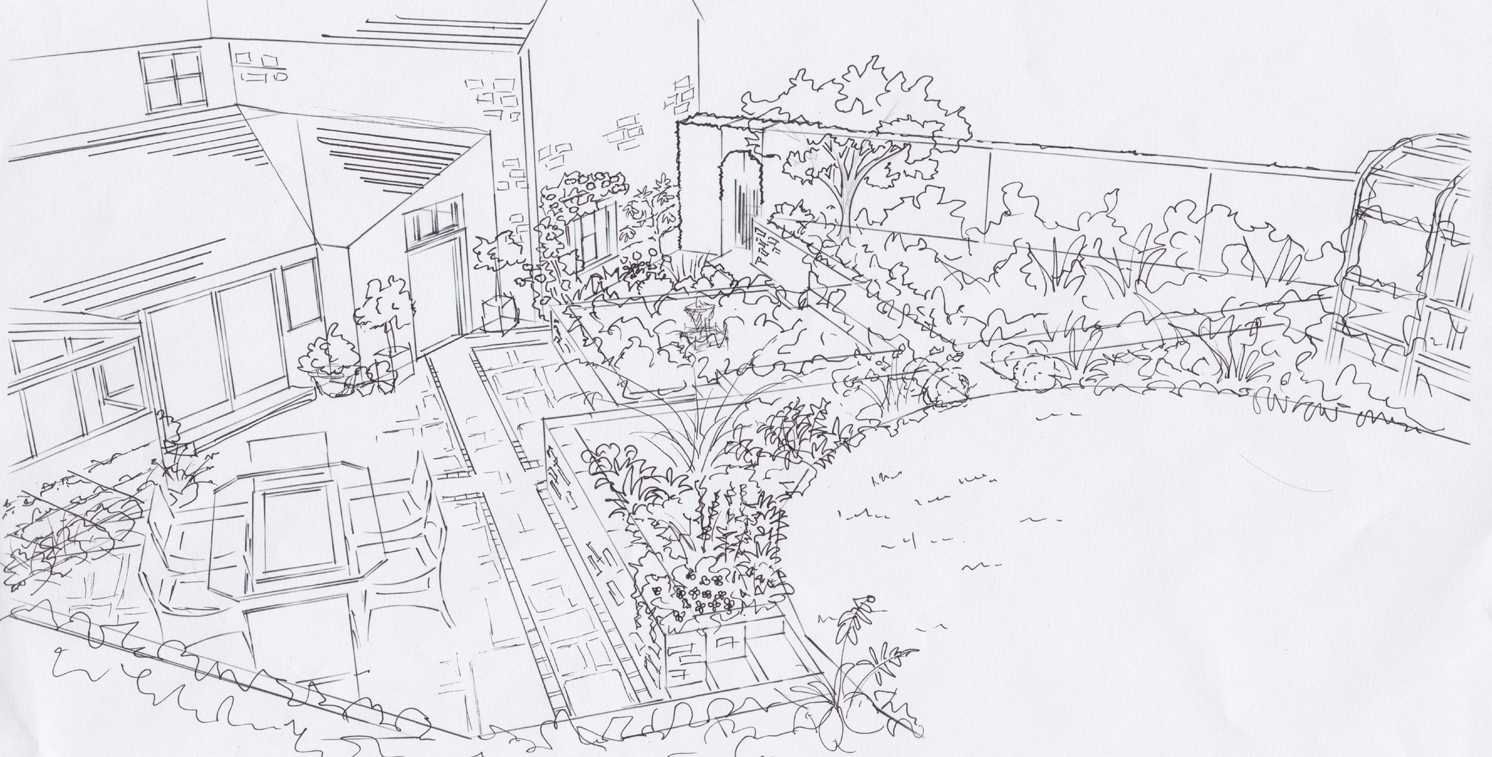
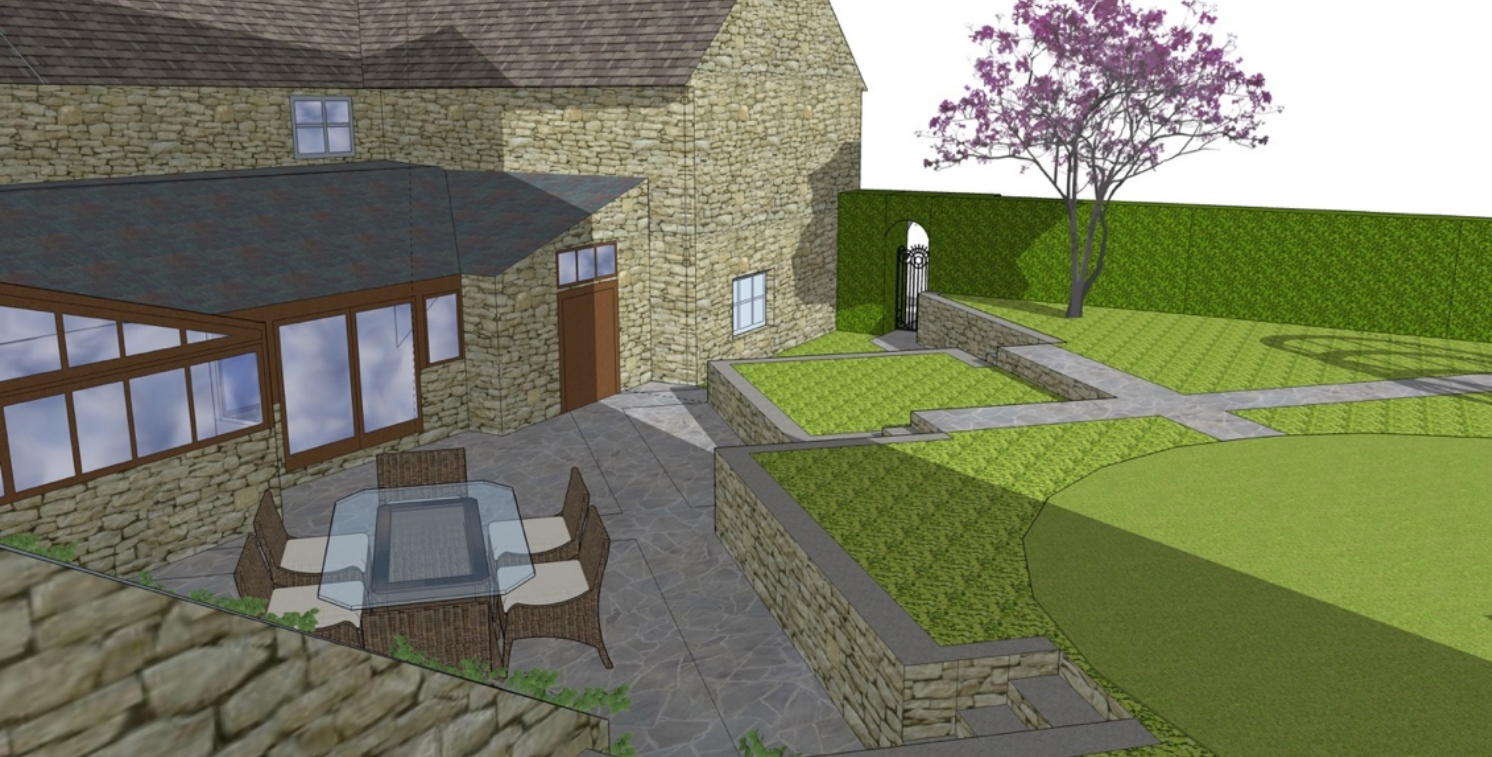
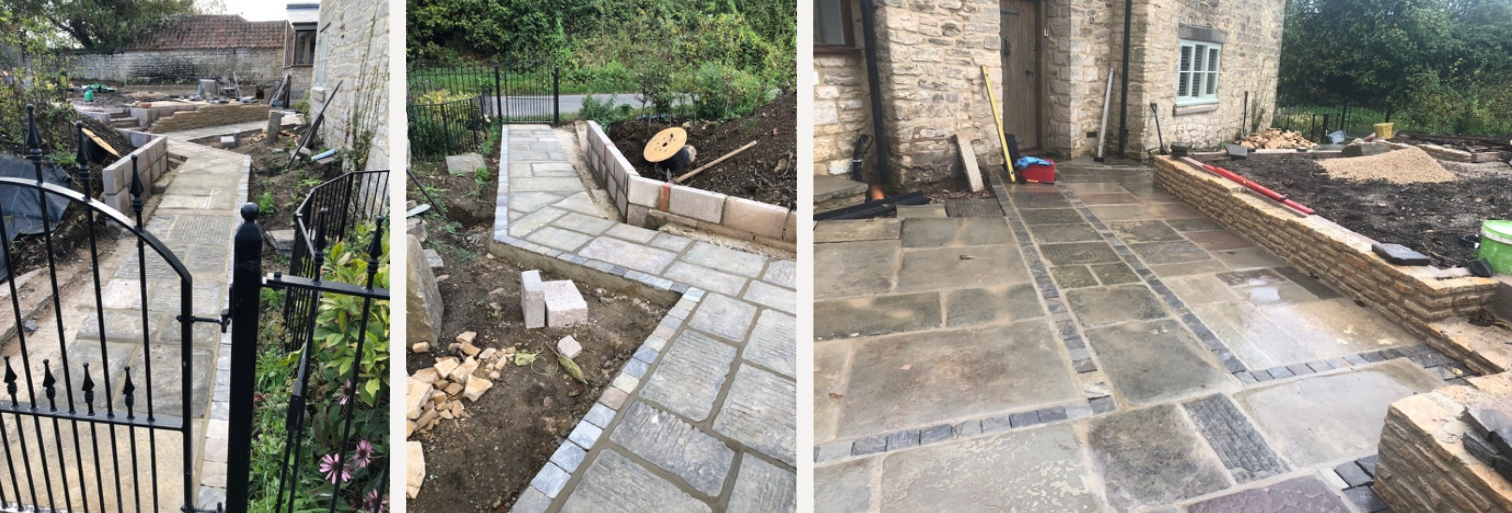
Dining terrace and pedestrian access during construction
A self-binding gravel path leads to the driveway. This surface is locally sourced, inexpensive, porous and suitable for bikes, wheelbarrows etc (unlike loose gravel). The colour matches that of the house and retaining walls.
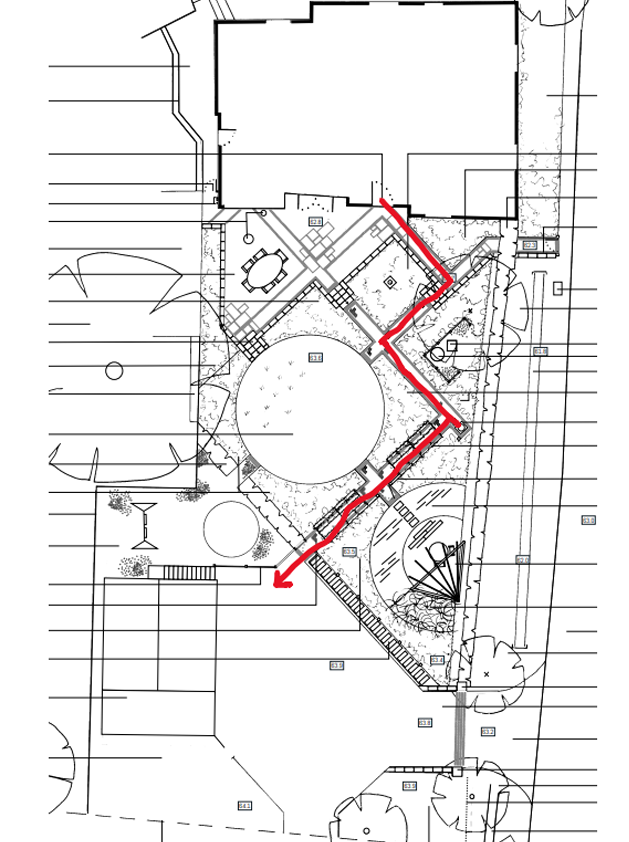
Path leading from house to driveway
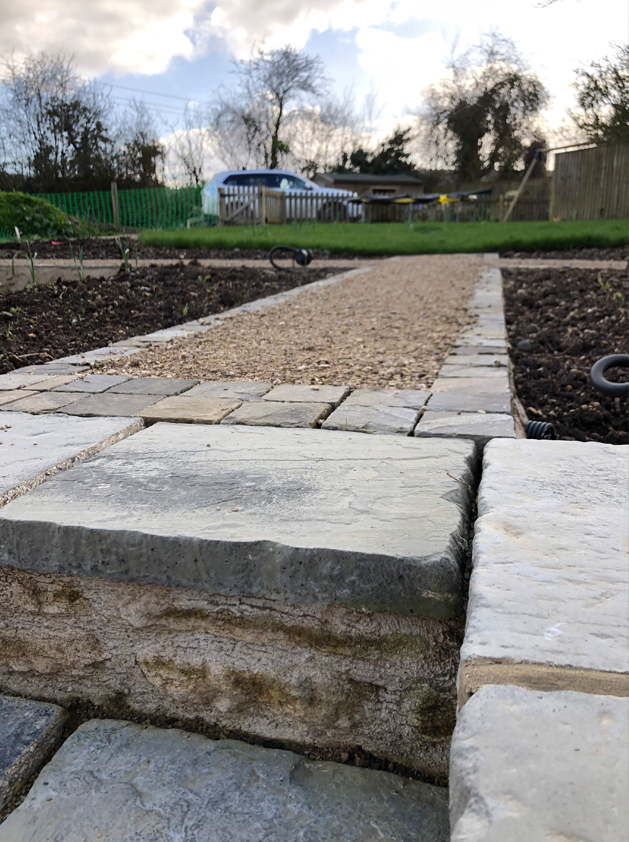
Self-binding gravel with inlaid sandstone setts

Self-binding gravel path between the house and driveway
A large planting area surrounds a circular lawn and a herb garden is located within easy reach of the kitchen. Edibles are planted ornamentally throughout the garden including 10 fruit trees that are trained against walls.
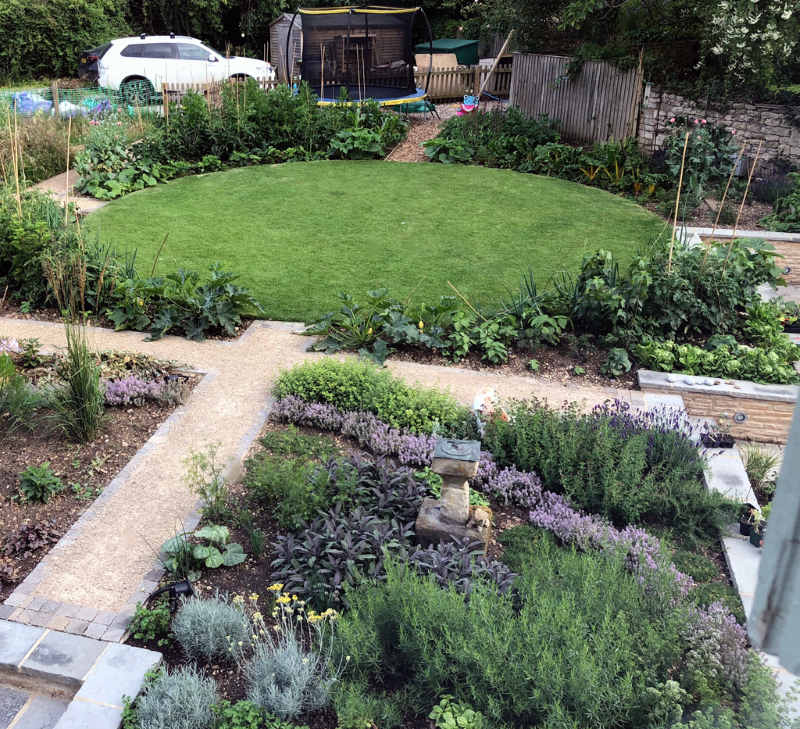
Herb garden and lawn borders
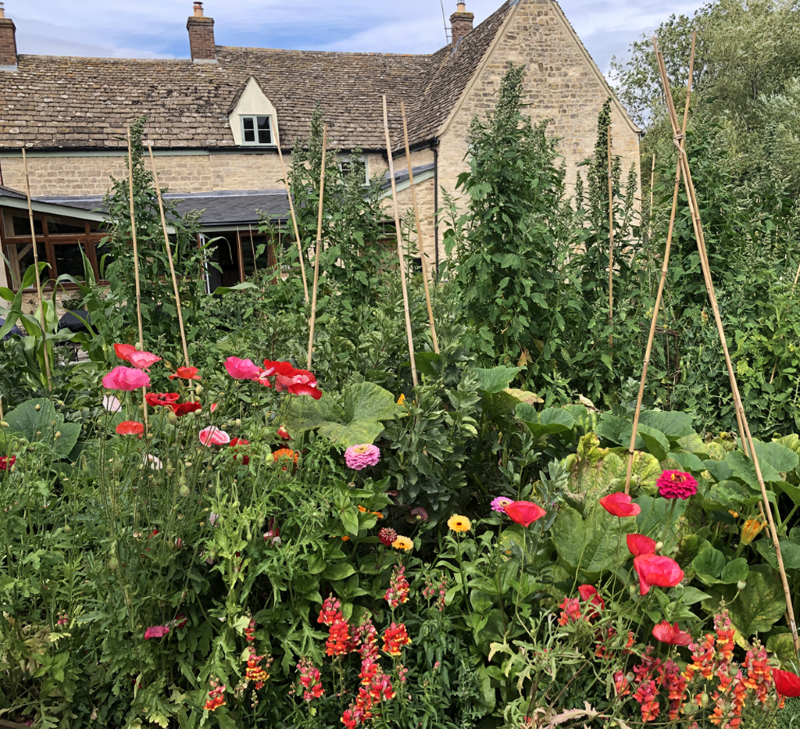
Vegetables and annual flowers
A Beech (Fagus sylvatica) hedge will provide privacy from the road within 3 to 5 years without obscuring the wider view. Although deciduous, Beech holds on to russet leaves over the winter, therefore maintaining privacy.
The play area is situated around a corner to partially obscure it from view. A trellis screen lightly covered with climbers will further help blend this area into its surroundings.
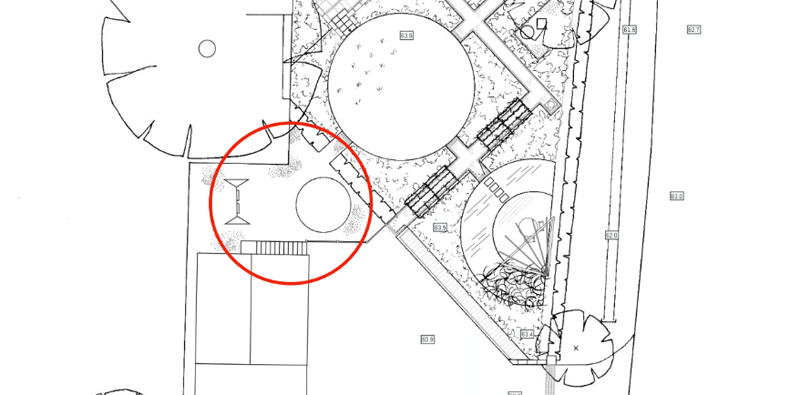
The play area is partially obscured from view from the house
A second seating area under a bespoke chestnut pergola enjoys the last of the evening sun. It sits behind a semi-circular wildlife pond and is surrounded by informal, wildlife-friendly planting. Tall grasses and perennials lend a feeling of seclusion and immersion. This area has not yet been constructed.
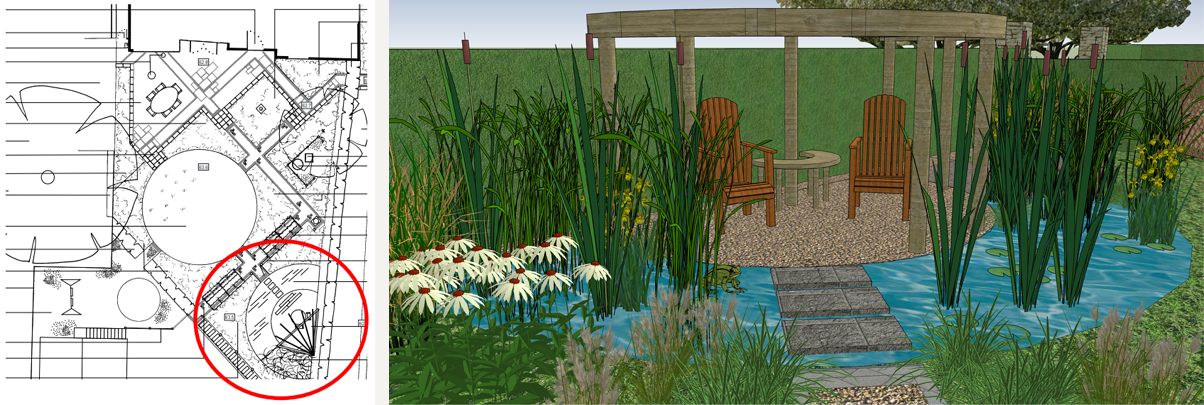
Evening seating area and wildlife pond still to be constructed


